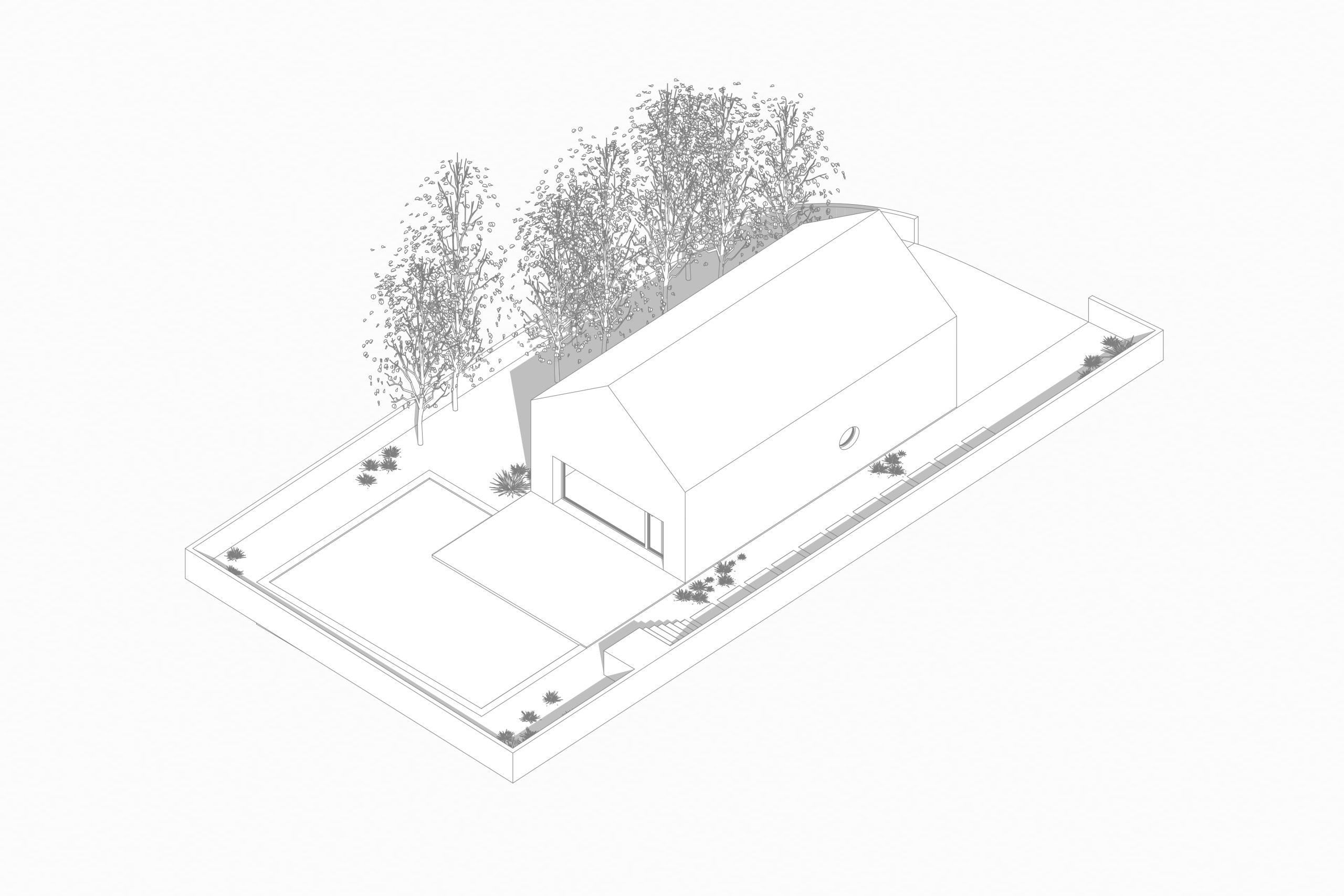Charneca House
Residential
The plot is located near Charneca da Caparica facing on the east side the Artur Louro Primary School. The project sought to respond to the clients’ desire to build a detached house, making the most of the relationship with the adjacent property, which belongs to the clients.
One of the main constraints of the project was the presence of a small pine forest/garden, which stretched across the plot from south to north. The proposal’s basic strategy was to conserve the existing trees, making it the regulator of the new buildings’ layout. The pine trees arboreal function remained, making the house part of this system and maintaining the vocation of the place.
Location Charneca da Caparica, Portugal
Architecture João Lisboa, Marco Mirôto
Client Private
Status Undergoing
Date 2025
Imagery Pedro Correia








